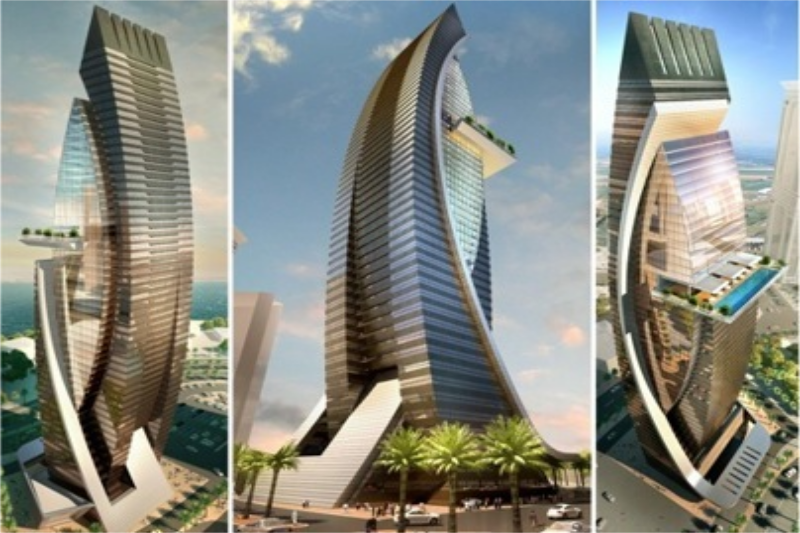Project Description
150 Cheapside occupies a pivotal location in the City of London, a landmark site that demands a high-quality building of architectural distinction. The building, completed in 2009, has 182,740 square feet of office space on eight floors, plus 22,000 sq ft of retail in five ground-level units.
It has 9.500 m2 of curtain walling. Architectural features are Portland stones, vertical stainless steel fins and horizontal shading panels with photovoltaic cells. The Cheapside elevation is a natural ventilated, double skin wall, of which the single glazed external skin is supported by steel rods. The technical design of the cladding panels was mainly driven by the large width of 9 meters.
Services Provided To:
One Survey Team
to execute survey works on this technically-challenging structure
Our duties involved:
- Performing complex calculations to design discrepancy for angled atria
- Attending meetings on behalf of contractor to discuss technical survey issues
- Setting-Out base points on concrete slab and steel for bracket installation.
- Transference of datum to each level.
- As-Built Surveys of concrete and steel structures.
- Monitoring bracket and panel position.







