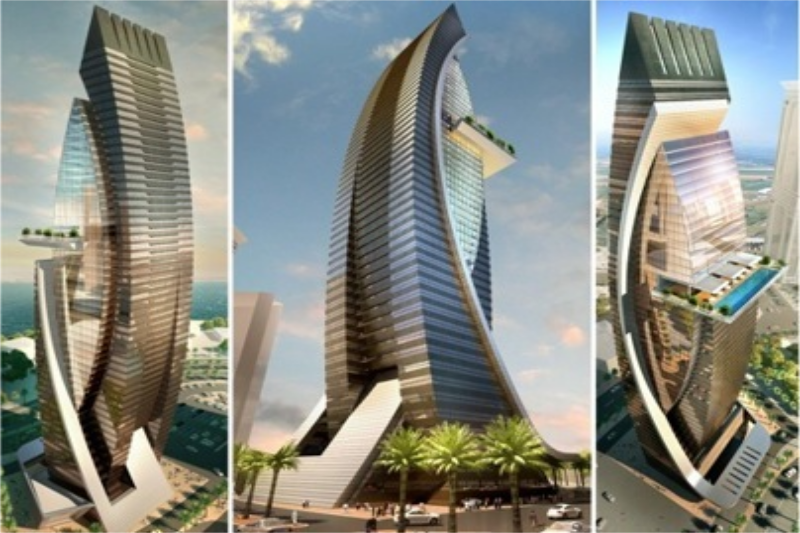Project Description
23 Savile Row provides the opportunity to create a sustainable office building with retail at ground level that will contribute to the commercial and public life of this area. Arranged as two wings flanking a recessed central section, the new six-storey scheme consists of 14,640sq m of office space with visually permeable retail or exhibition space at ground level.
The façade at the upper level set back is an aluminium-clad structure with height glazing behind. The main entrance is located between the two stone wings and is articulated as a sheer, transparent glazed wall, with a framed metal and glass canopy announcing the main entrance. The atrium is conceived as a bright, white space. The back wall of the atrium is a sheer white wall rising from ground to roof level.
Services Provided To:
One Survey Team
to execute survey works on this technically-challenging structure
Our duties involved:
- Performing complex calculations to design discrepancy for angled atria
- Attending meetings on behalf of contractor to discuss technical survey issues
- Setting-Out base points on concrete slab and steel for bracket installation.
- Transference of datum to each level.
- As-Built Surveys of concrete and steel structures.
- Monitoring bracket and panel position.







