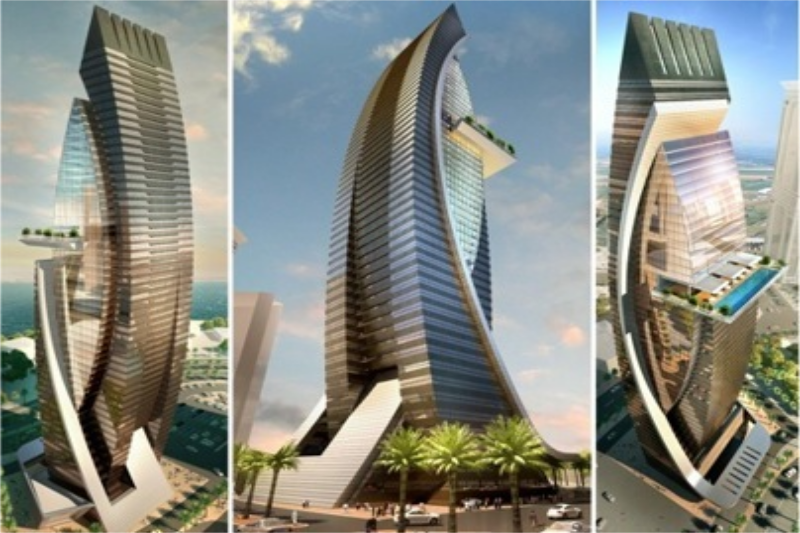Project Description
60 Holborn Viaduct replaces Bath House, a former mixed-use development designed in 1967. The new building updates the Holborn Viaduct site to match an increasingly vibrant district of London. Located on the main thoroughfare between the City and the West End, the design introduces a lively, dynamic environment to Holborn Viaduct, creating an architectural focus on the Farringdon/Holborn axis.
The skin is a series of curves influencing and influenced by views and sightlines to and from the site’s city location. While the striking façade of twisting fins over a light glazed curtain wall gives a strong visual identity to the scheme.
Services Provided To:
Two Survey Teams
to execute survey works on this technically-challenging structure
Our duties involved:
- Performing complex calculations to design discrepancy for angled atria
- Attending meetings on behalf of contractor to discuss technical survey issues
- Setting-Out base points on concrete slab and steel for bracket installation.
- Transference of datum to each level.
- As-Built Surveys of concrete and steel structures.
- Monitoring bracket and panel position.







