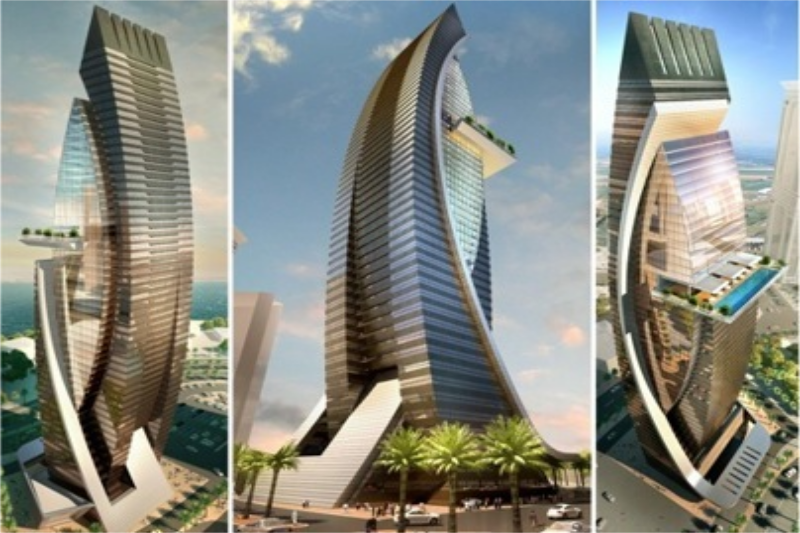Project Description
DS3 Canary Wharf is situated in the very heart of the Canary Wharf estate, and it is used by the new European Headquarters for KPMG, opened in November 2010. The 15-storey building is designed to be open and transparent reflecting the ethos of the company. In order to express this value architecturally, the design makes the activities of the building visible to both its internal and external audiences through the use of stacked and “pocket” atria.
The design features a full-height atrium clad in high-efficiency, solar-control glass and architectural metal. To encourage staff interaction, blocks of three floors are connected to each other by staircases and a common atrium. When it opened in 2010, 15 Canada Square had secured BREEAM Excellent ratings for Design & Procurement, Post Construction Review, and Management & Operation.
Services Provided To:

One Survey Team
to execute survey works on this technically-challenging structure
Our duties involved:
- Performing complex calculations to design discrepancy for angled atria
- Attending meetings on behalf of contractor to discuss technical survey issues
- Setting-Out base points on concrete slab and steel for bracket installation.
- Transference of datum to each level.
- As-Built Surveys of concrete and steel structures.
- Monitoring bracket and panel position.







