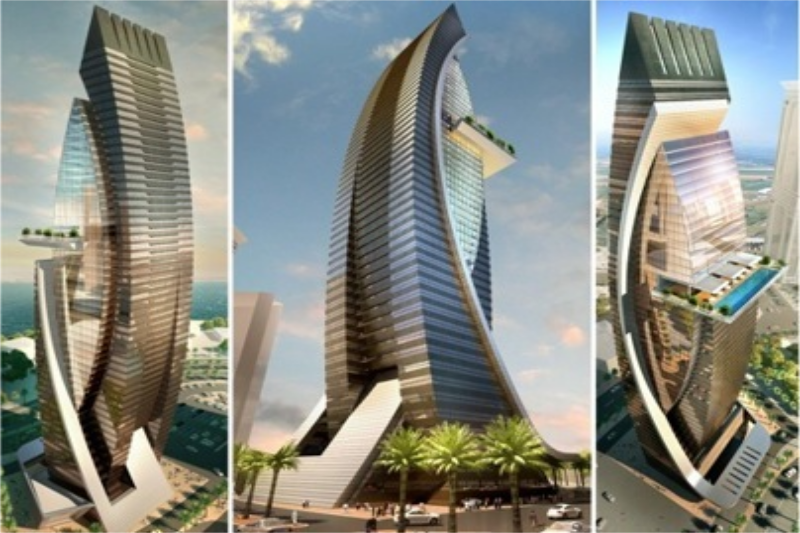Project Description
The Broadgate Tower is a skyscraper in London’s main financial district. Built at an estimated cost of £240 million, it marked the next major phase of construction in the Broadgate estate that began in the 1980s to provide high-specification office space for the Square Mile.
The Broadgate Tower was designed by Skidmore, Owings & Merrill and developed by British Land. It utilises air rights in the form of sitting on a large construction raft that has been built over the entrance to Liverpool Street station. The tower’s main cladding is a 1.5 m wide module with a story height of 4.15 m comprising regular sized standard unit modules combined with over-sized triangular units and spandrel units forming the diagrid of the building. Recessed spandrel and grid panels are stainless steel clad units installed horizontally, vertically and diagonally some over 9m in length
Services Provided To:

One Survey Team
to execute survey works on this technically-challenging structure
Our duties involved:
- Performing complex calculations to design discrepancy for angled atria
- Attending meetings on behalf of contractor to discuss technical survey issues
- Setting-Out base points on concrete slab and steel for bracket installation.
- Transference of datum to each level.
- As-Built Surveys of concrete and steel structures.
- Monitoring bracket and panel position.







