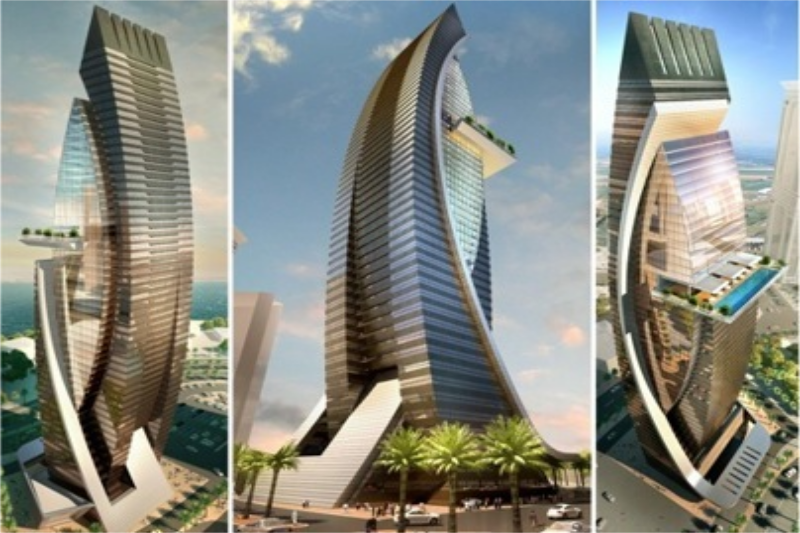Project Description
The Place is conceived with the same spirit as the adjacent London Bridge Tower. Despite the proximity of the two buildings, and some common architectural features, New London Bridge House will have its own character, visible, but not competing with the Shard. The design of the building is determined by the site: the building is “sculpted” naturally by the curve of the railway lines, rising higher to the east towards London Bridge Tower, and lower to the west towards Southwark’s Cathedral. Arranged over 17 levels, floorplates range from 20,751 sq ft to 31,019 sq ft and feature naturally ventilated winter gardens on floors 3 to 12.
Services Provided To:
Two Survey Teams
to execute survey works on this technically-challenging structure
Our duties involved:
- Performing complex calculations to design discrepancy for angled atria
- Attending meetings on behalf of contractor to discuss technical survey issues
- Setting-Out base points on concrete slab and steel for bracket installation.
- Transference of datum to each level.
- As-Built Surveys of concrete and steel structures.
- Monitoring bracket and panel position.







