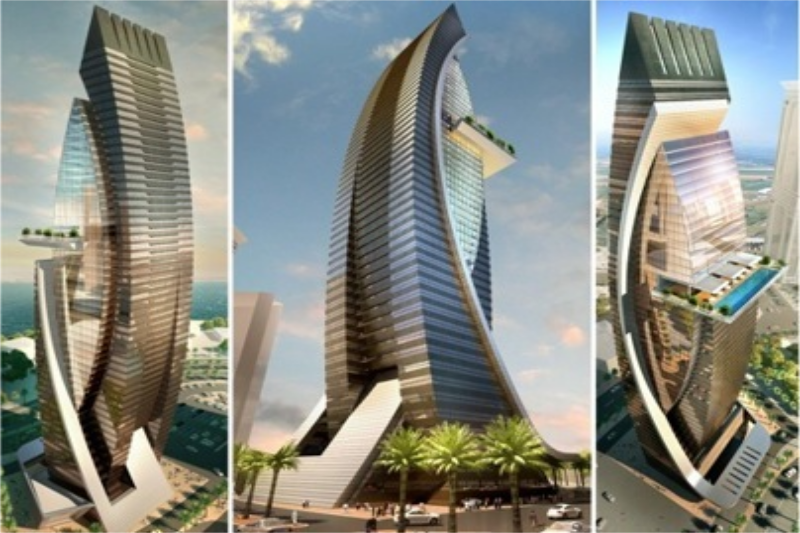Project Description
Mann Island reconnects Liverpool’s city centre to its historic waterfront via a sequence of three public spaces. It comprises 363 one and two-bed apartments, 7,295m² of retail and leisure space, 13,080m² net office space and 1,247m² of covered public realm. Two triangulated residential buildings form large objects on the dock edge, whilst a third linear commercial building reinforces the Strand’s streetscape. The residential building’s flush black cladding reflects the dark foreground dock water and creates a clear visual separation between the new scheme and the listed buildings beyond.
The project has 16,000 m2 of unitized curtain walls for the main facades, 1,500 m2 of low iron structural glazing for the atriums and a further 6,000 m2 of both capped and structurally glazed “stick” curtain walls for the retail area and terraces.
Services Provided To:
Two Survey Teams
to execute survey works on THREE technically-challenging structures
including two angled atrium and one CPR area
Our duties involved:
- Performing complex calculations to design discrepancy for angled atria
- Attending meetings on behalf of contractor to discuss technical survey issues
- Setting-Out base points on concrete slab and steel for bracket installation.
- Transference of datum to each level.
- As-Built Surveys of concrete and steel structures.
- Monitoring bracket and panel position.








