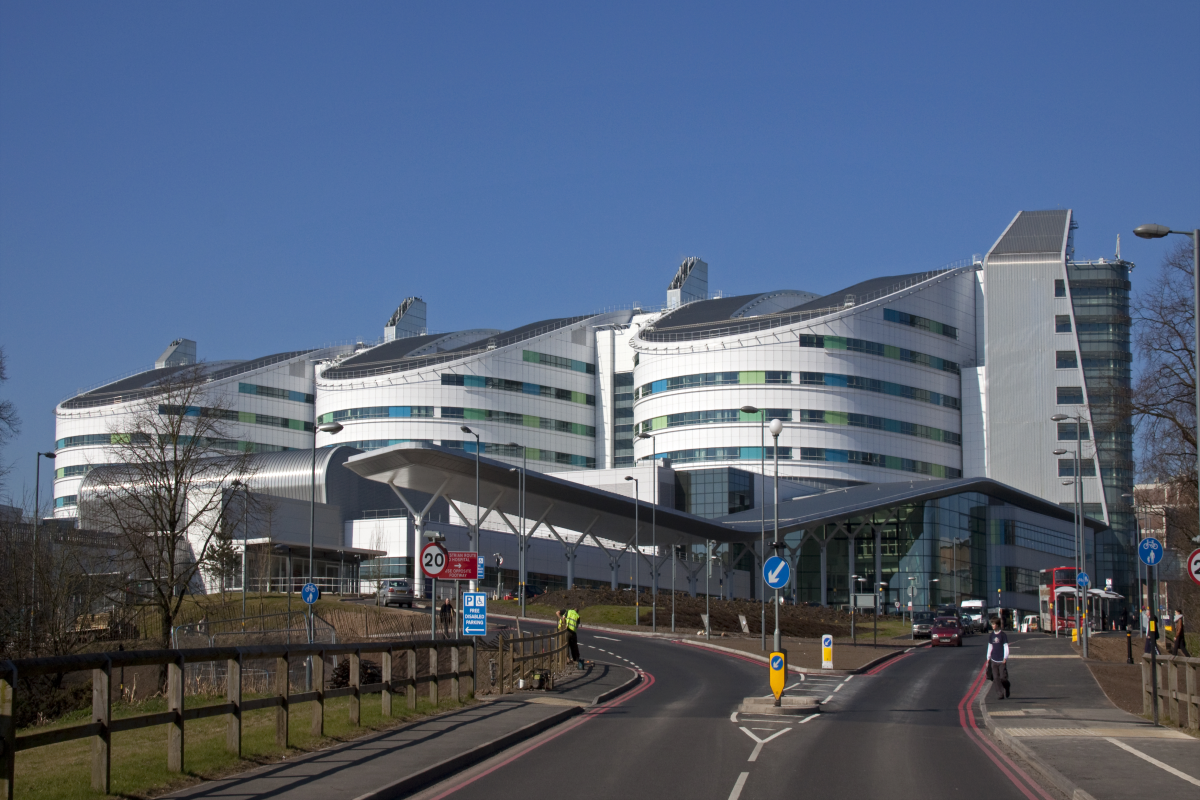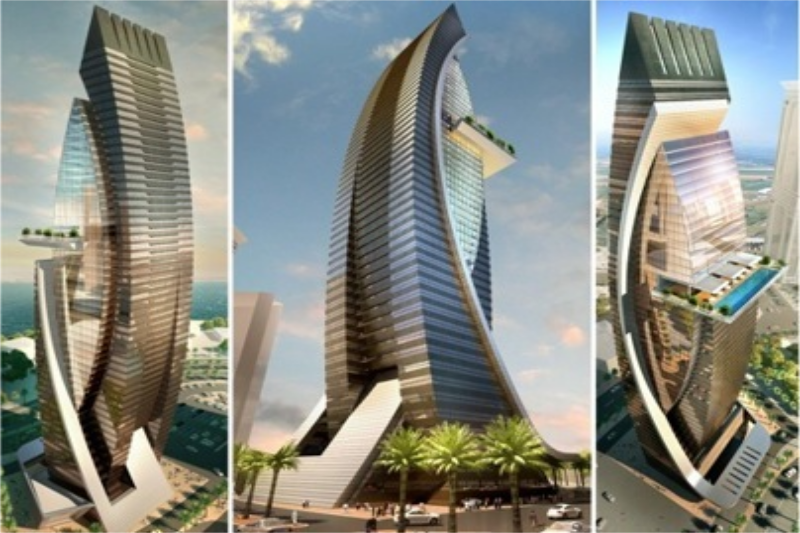Project Description
The Queen Elizabeth Hospital Birmingham is an NHS hospital in the Edgbaston area of Birmingham at a cost of £545 million. It was built to replace the Queen Elizabeth Hospital and Selly Oak Hospital, although it has incorporated some of the newer parts of the current Queen Elizabeth Hospital.
The envelope consists of some 64,000 sqm of unitized curtain wall and cladding, which is shared amongst the 3 distinctive annular 13-story towers housing the new hospital wards and their respective 4-story podium blocks. Separation between tower and podium structures is provided in the form of glazed links located high above the main pedestrian thoroughfare, conveying a striking sense of space and light.
Services Provided To:

One Survey Manager and 2 Survey Teams
to execute survey works on FOUR technically-challenging
curved structures
Our duties involved:
- Performing complex calculations to compensate for design discrepancy for curved panels
- Attending meetings on behalf of contractor to discuss technical survey issues
- Setting-Out base points on concrete slab and steel for bracket installation.
- Transference of datum to each level.
- As-Built Surveys of concrete and steel structures.
- Monitoring bracket and panel position.







