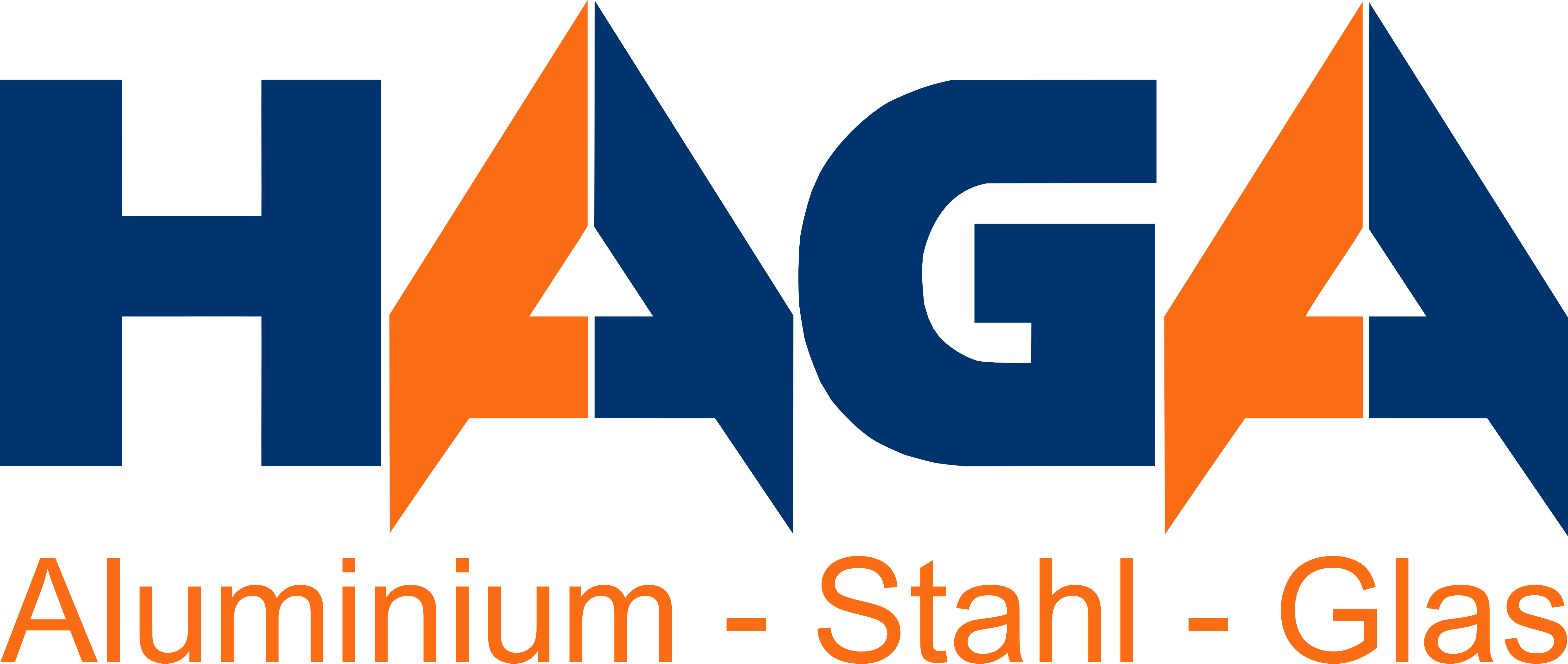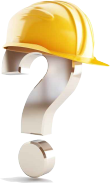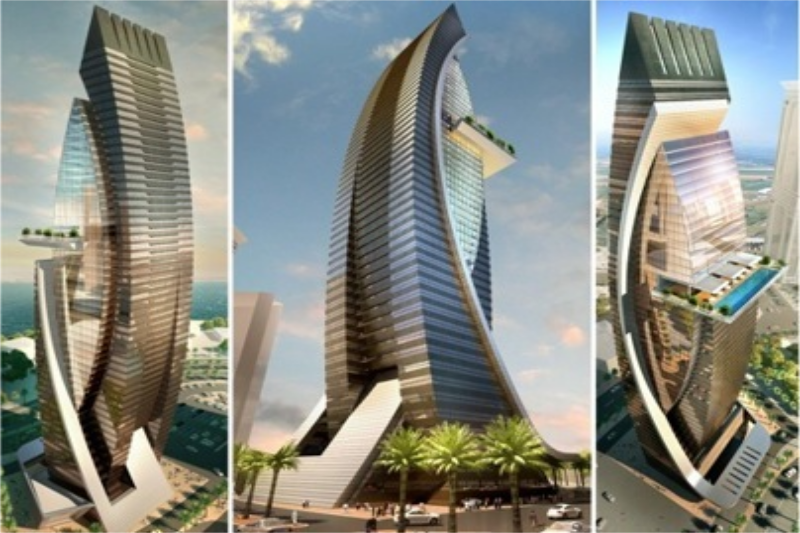Project Description
The Cube is a 17 storey tower designed by Ken Shuttleworth of MAKE Architects. The mixed use development will contain 135 flats, 111,500 ft² (10,360 m²) of offices, shops, a hotel and a ‘skyline’ restaurant.
The building’s name comes from its cubic dimensions. However, the building is more than a cuboid, as it floats on a glass first floor with the atrium twisting up through the centre. The building is topped with a two story angular crown which will house the hotel and restaurant. Inside, an open courtyard will contain shops which will act as a hub as people pass through from surrounding streets and the canal at Gas Street Basin. The outside will be clad in a golden anodized aluminum framework with windows cleverly placed for the best views and sunlight, but giving an impression of randomness like a game of Tetris.
Services Provided To:

Two Survey Teams
to execute survey works on this technically-challenging structure
Our duties involved:
- Attending meetings on behalf of contractor to discuss technical survey issues
- Setting-Out base points on concrete slab and steel for bracket installation
- Transference of datum to each level
- As-Built Surveys of concrete and steel structures
- Monitoring bracket and panel position







