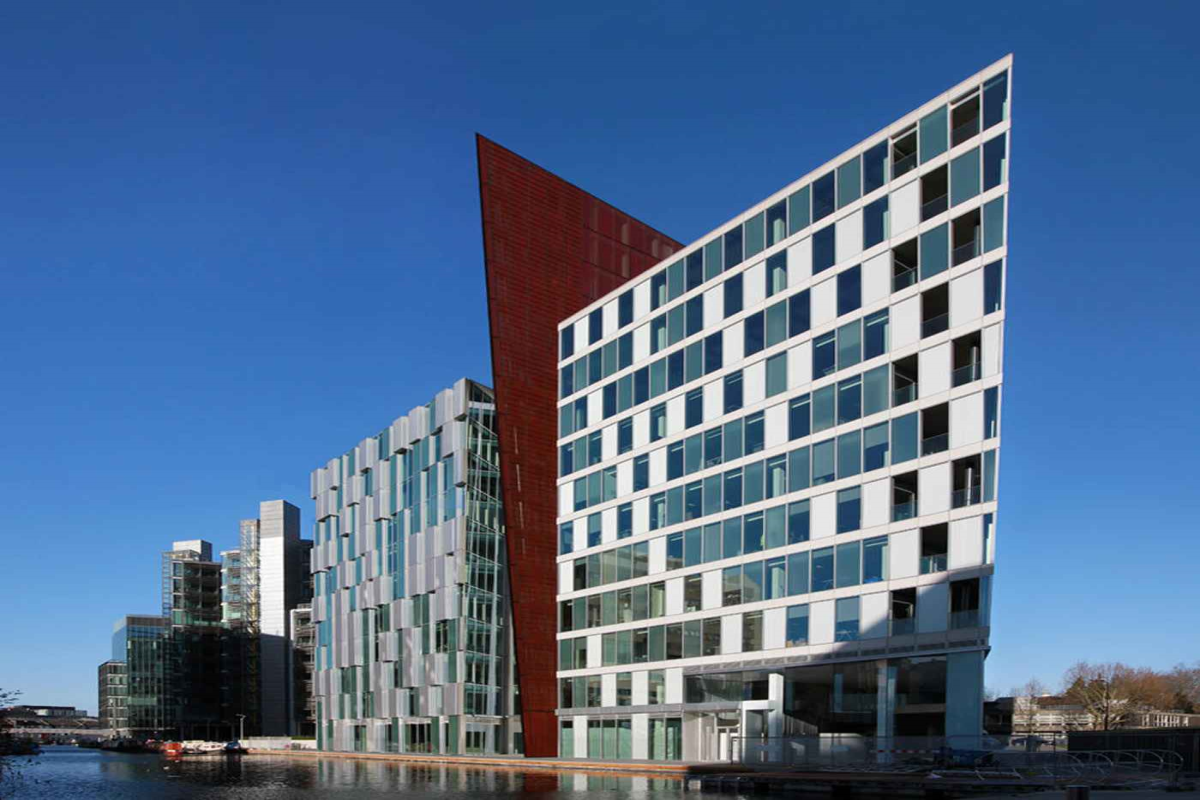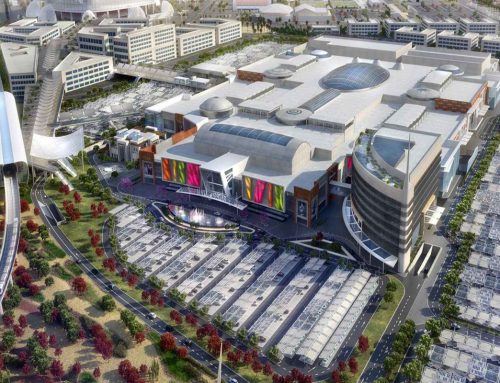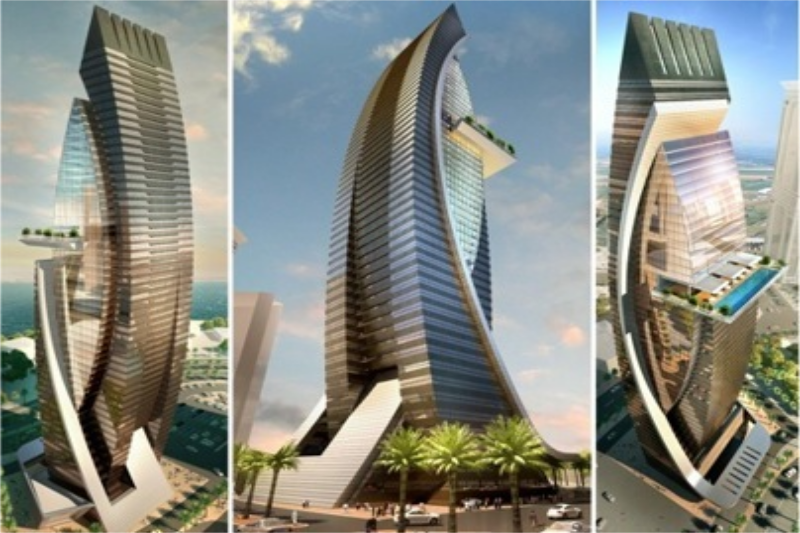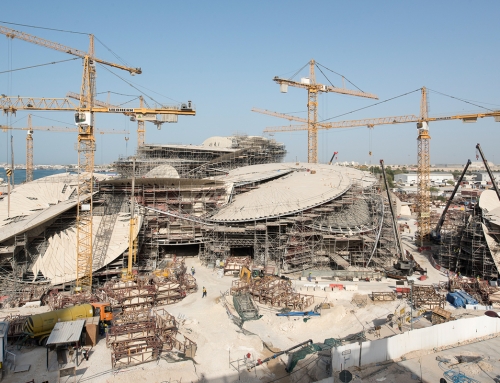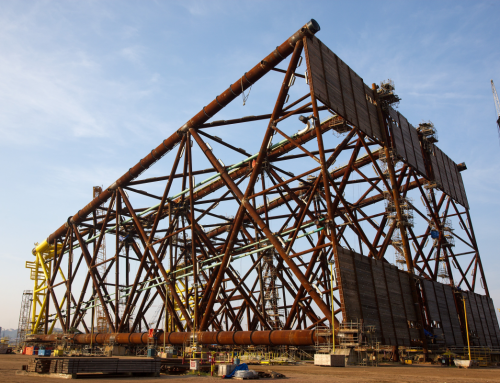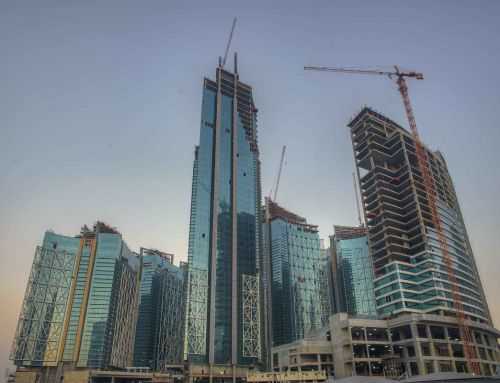Project Description
1 Merchant Square is the signature building of the prestigious development project in Paddington Basin. The building consists of three interlocking triangles with pitched roofs, in total 21.500 m2 of cladding, including the roofs and internal atrium walls. Eyecatcher is the central triangle with red fritted glazing. Main difficulty for cladding design were the different slopes of each wall, resulting in many technically difficult corner connections.
On this particular site there were many access problems at the latter stages of construction, particularly the atrium facade. We were able to overcome issues with the setting-out process by working directly with the installation team (using a cargo basket) to establish the correct position for each individual bracket.
Services Provided To:
Two Survey Teams
to execute survey works on this technically-challenging structure
Our duties involved:
- Performing complex calculations to design discrepancy for angled atria
- Attending meetings on behalf of contractor to discuss technical survey issues
- Setting-Out base points on concrete slab and steel for bracket installation.
- Transference of datum to each level.
- As-Built Surveys of concrete and steel structures.
- Monitoring bracket and panel position.


