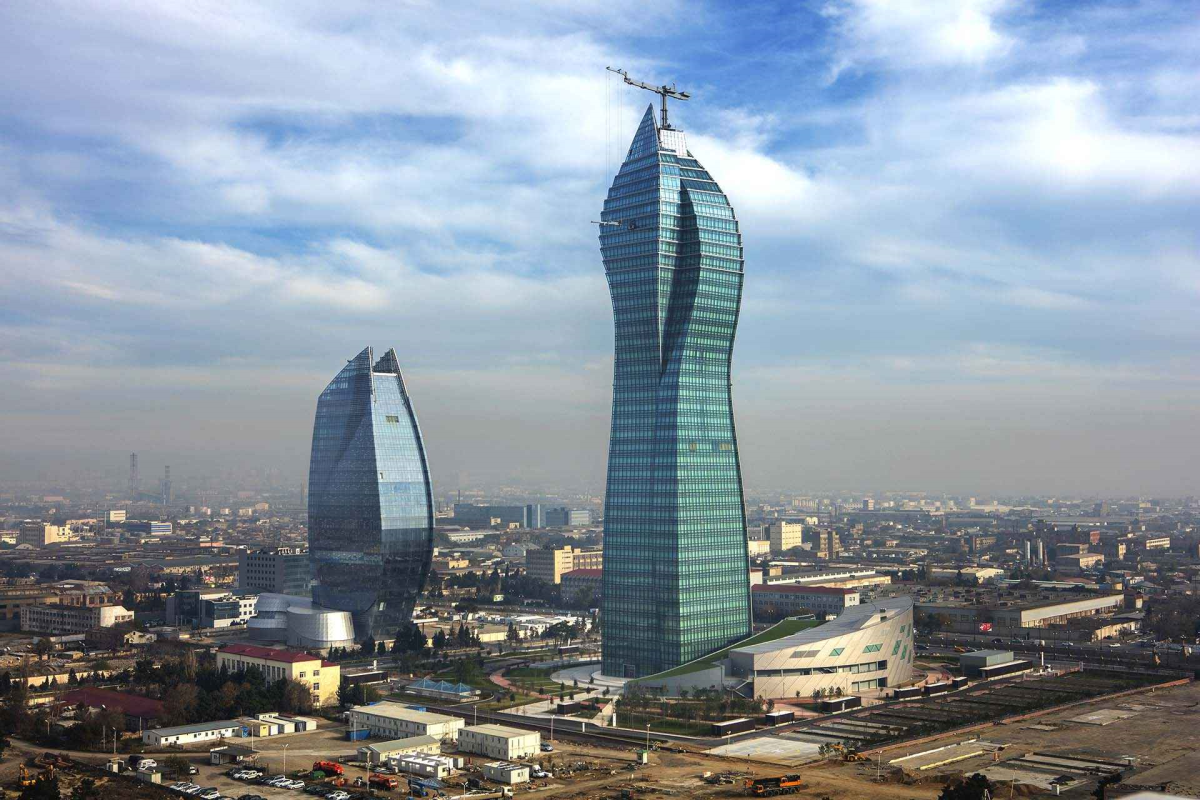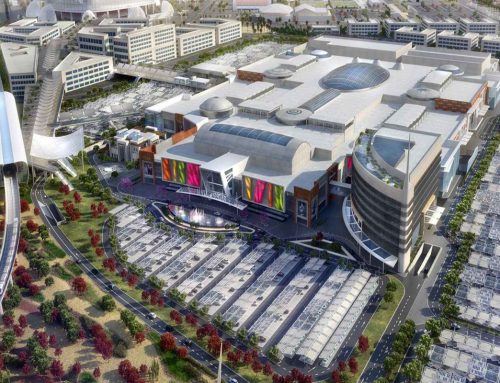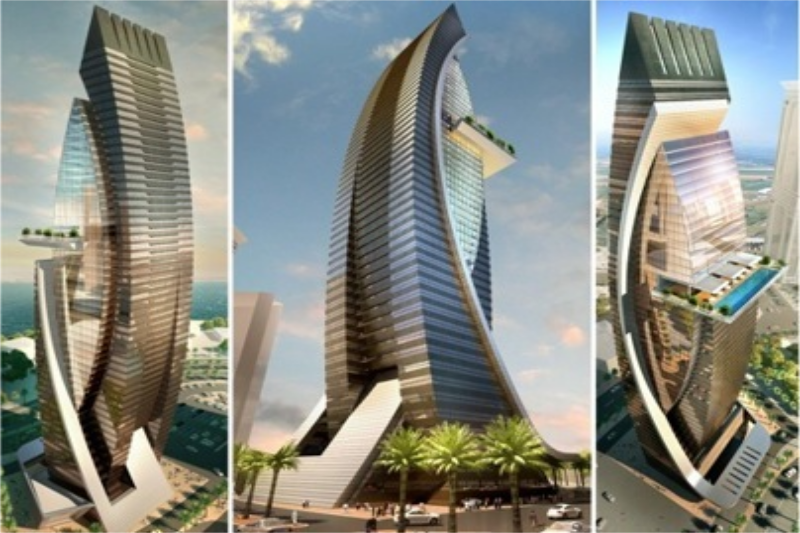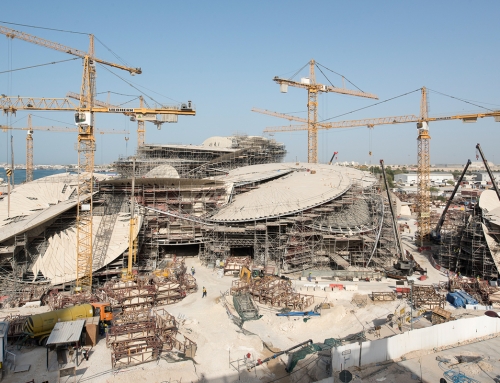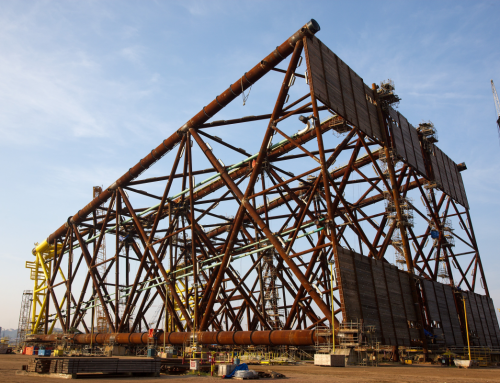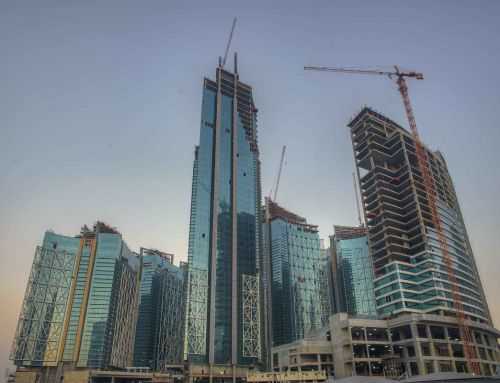Project Description
SOCAR Tower will be the tallest building in Baku, Azerbaijan. It will also be the tallest building in whole Caucasus. The building will be the headquarters of the SOCAR (State Oil Company of Azerbaijan Republic). Designed by Heerim Architects from South Korea, the two towered project will rise from an elongated, canopy-like podium and snake their way skywards. Curving into each other, the seemingly shorter tower almost looks like its resting its head on the chest of the taller tower. The towers will have 42 floors, at a height of 209 meters. Covering an area of 12,000 square meters and providing 100.000 sqm of usage area, the headquarter will mainly house office space but will also have conference and sports facilities, a guest house and retail spaces, food outlets.
The building design will be based on a composite system of steel construction with reinforced concrete walls. The project of the building, resistant to nine-magnitude earthquake by the Richter scale, was tested in special international labs in Canada in a virtual environment, designed for the wind with the speed of 190 km/h.
Services Provided To:

One Survey Manager and 1 Survey Team
to execute survey works on this technically-challenging structure
Our duties involved:
- Attending meetings on behalf of contractor to discuss technical survey issues
- Setting-Out base points on concrete slab and steel for bracket installation.
- Transference of datum to each level.
- As-Built Surveys of concrete and steel structures.
- Monitoring bracket and panel position.


