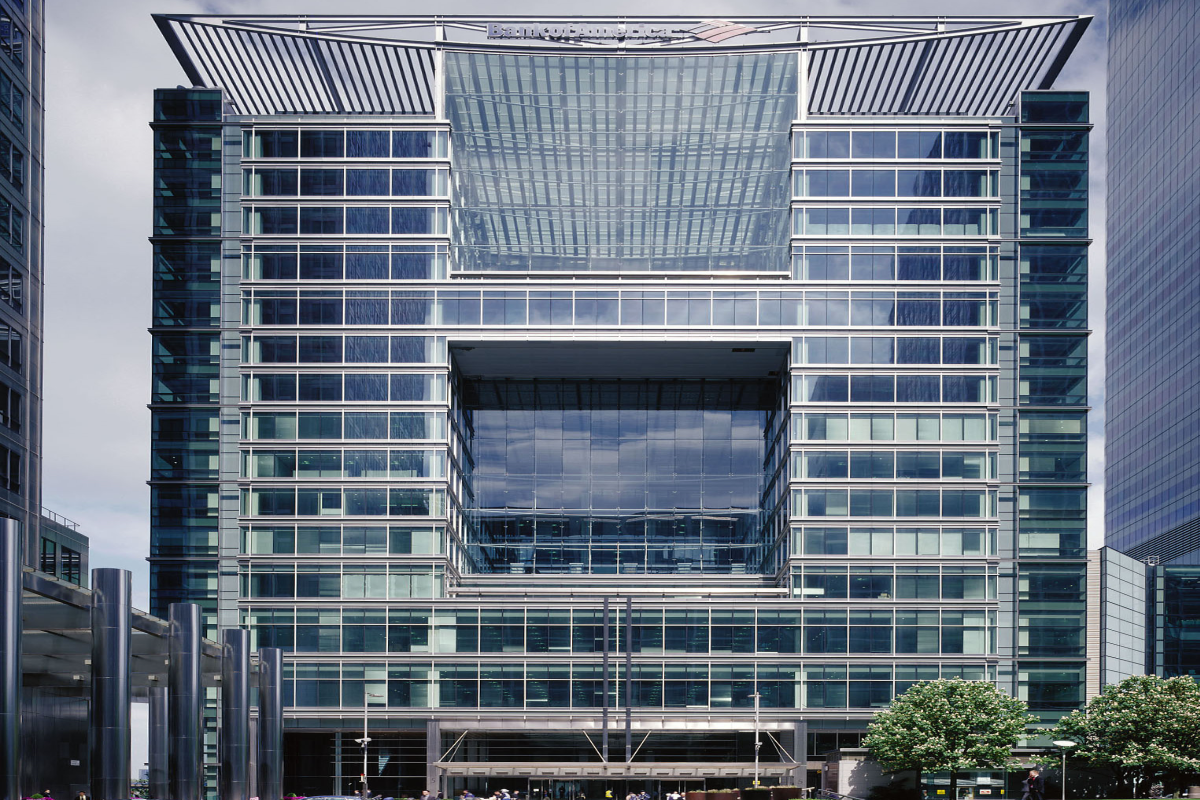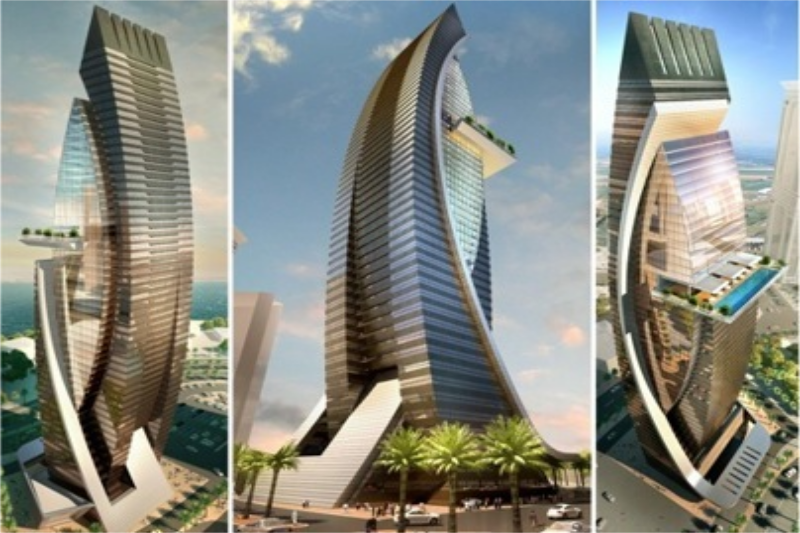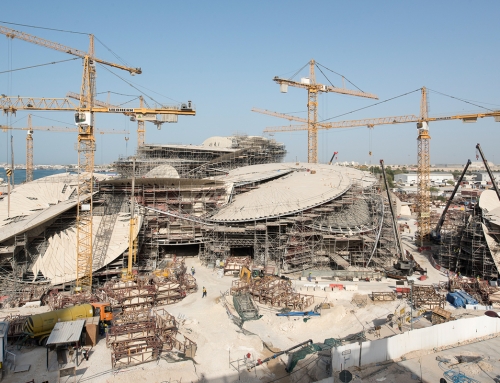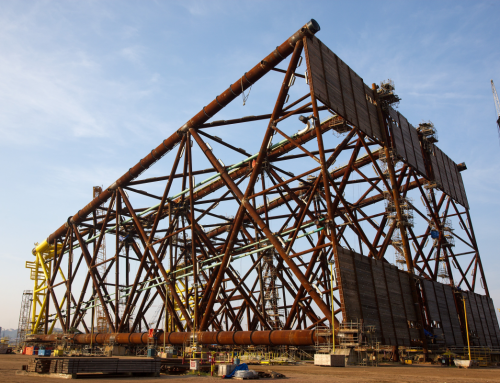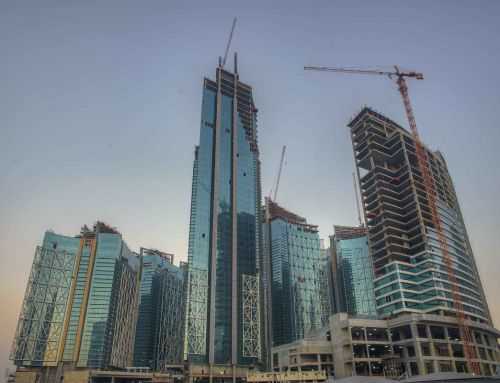Project Description
DS1 was completed in 2003 and is 88 meters tall with a floor space of 46,450 square meters. The steel- framed building has an aluminum curtain wall and it features a large atrium on its south side.
DS1 is a 15-story glass and stainless steel building on the north side of Canada Square at Canary Wharf. The design concept is based on large U-shaped floor plates with two stacked atriums that offer a view towards Canada Square. The composition is organized with glass columns on each cantilevered corner of the main building for maximum transparency. The columns are connected visually to the body of the building with stainless steel straps at every other floor in order to modulate the façade. A light metal concave cantilevered roof crowns the building.
Services Provided To:

One Survey Team
to execute survey works on this technically-challenging structure
Our duties involved:
- Performing complex calculations to design discrepancy for angled atria
- Attending meetings on behalf of contractor to discuss technical survey issues
- Setting-Out base points on concrete slab and steel for bracket installation.
- Transference of datum to each level.
- As-Built Surveys of concrete and steel structures.
- Monitoring bracket and panel position.


