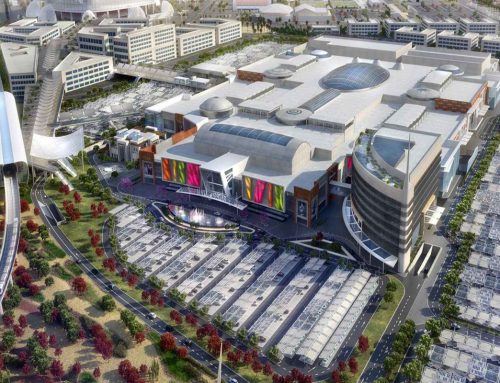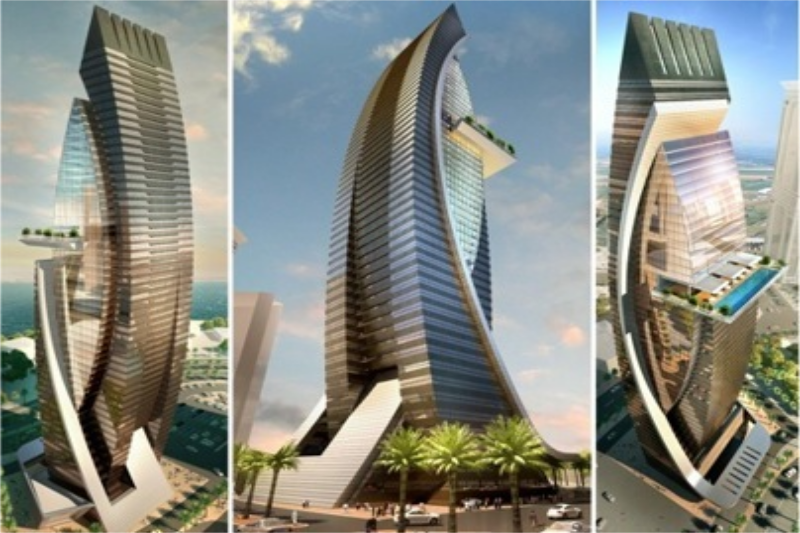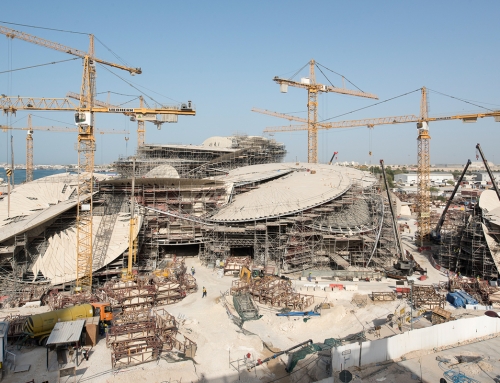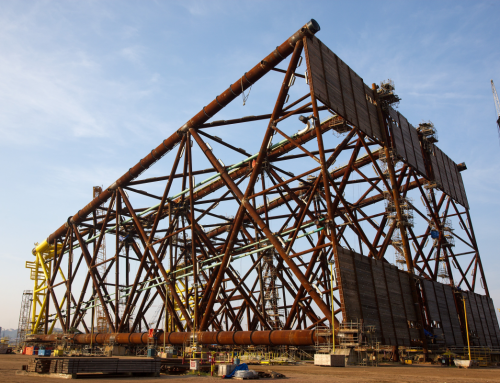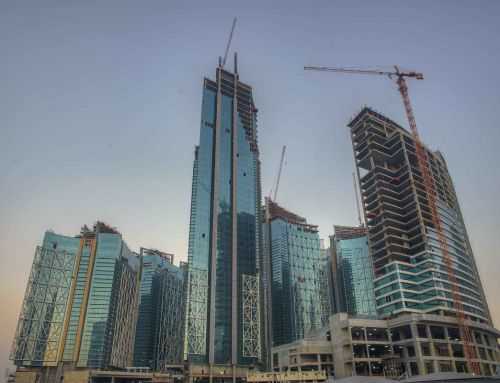Project Description
Hilton Tower is a landmark 47-storey mixed-use skyscraper. At a height of 168 metres (551 ft), it is the tallest skyscraper in Manchester, the ninth tallest building in the United Kingdom and the tallest outside London. The Hilton Hotel occupies space up to level 22 and a four-metre cantilever marks level 23. Above this level are apartments from level 25 to the triplex penthouse apartment on level 47. It is the tallest residential building in the country and second tallest in Europe. The structure is one of the thinnest skyscrapers in the world and was designed to be a slender tower. A blade structure on the south side of the building acts as a façade overrun accentuating its slim form and doubles as a lightning rod.
The skyscraper is visible from ten English counties on a clear day. The top-floor penthouse offers views of Greater Manchester, the Cheshire Plain, Pennines, Peak District and Snowdonia.
Services Provided To:

One Survey Team
to execute survey works on this technically-challenging structure
Our duties involved:
- Attending meetings on behalf of contractor to discuss technical survey issues
- Setting-Out base points on concrete slab and steel for bracket installation
- Transference of datum to each level
- As-Built Surveys of concrete and steel structures
- Monitoring bracket and panel position



